Case Study Information
- Welsh programme: IHP
- Type: Newbuild
- Stage: Operational
- Design standard: Building Regulations
- Heating measure: ASHP
- Other measure: MVHR
- Other measure: Solar PV
About the Welsh Zero Carbon Hwb
This case study has been developed as part of the Welsh Zero Carbon Hwb, a collaborative initiative coordinated by ClwydAlyn Housing Association and funded by Welsh Government. The Hwb brings together housing providers and experts across Wales to accelerate learning, test innovation, and deliver practical, low-carbon, affordable housing solutions. Gwynfaen exemplifies the Hwb’s mission to build sustainable places that are healthy, affordable, and future-ready.
Project Overview
Gwynfaen is a transformative residential development in Penyrheol, Swansea, led by Pobl Group in partnership with Swansea Council and supported by the Welsh Government’s Innovative Housing Programme (IHP). Spread over five phases, the first three phases will deliver 144 affordable, energy-efficient homes and a community centre in phase 3, designed to foster community living and environmental stewardship.
The project combines off-site construction, Welsh timber, and high-performance building fabric with smart energy systems and green infrastructure. It reflects Pobl’s ambition to lead the way in delivering zero carbon housing at scale.
“We set out to create a contextual, low-carbon village close to nature — not just a development of 144 homes, but a real place with character, biodiversity, and heart.”
Elfed Roberts, Head of Sustainability & Innovation Pobl Group
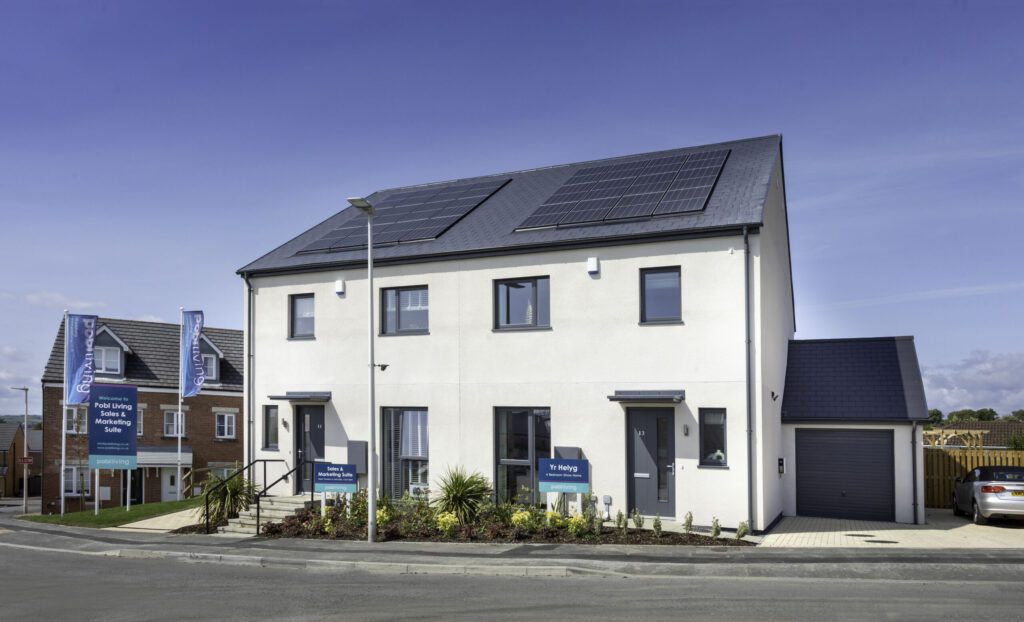
A Vision for Low-Carbon Living
At Gwynfaen, every home is part of a bigger energy ecosystem. Built around the Homes as Power Stations (HAPS) model, the development enables homes to generate, store, and manage their own energy.
- Air Source Heat Pumps (ASHP) and hot water cylinders
- Solar PV panels
- Battery storage systems
- Smart home energy apps
- Mechanical Ventilation with Heat Recovery (MVHR) systems
- EV chargers
Together, these technologies dramatically reduce energy bills, with some homes seeing monthly costs as low as £33–£90, and bring operational carbon close to zero.
Post-occupancy monitoring is being carried out to assess real-life performance. Early indicators from similar projects show significantly lower bills and improved resident satisfaction over time.
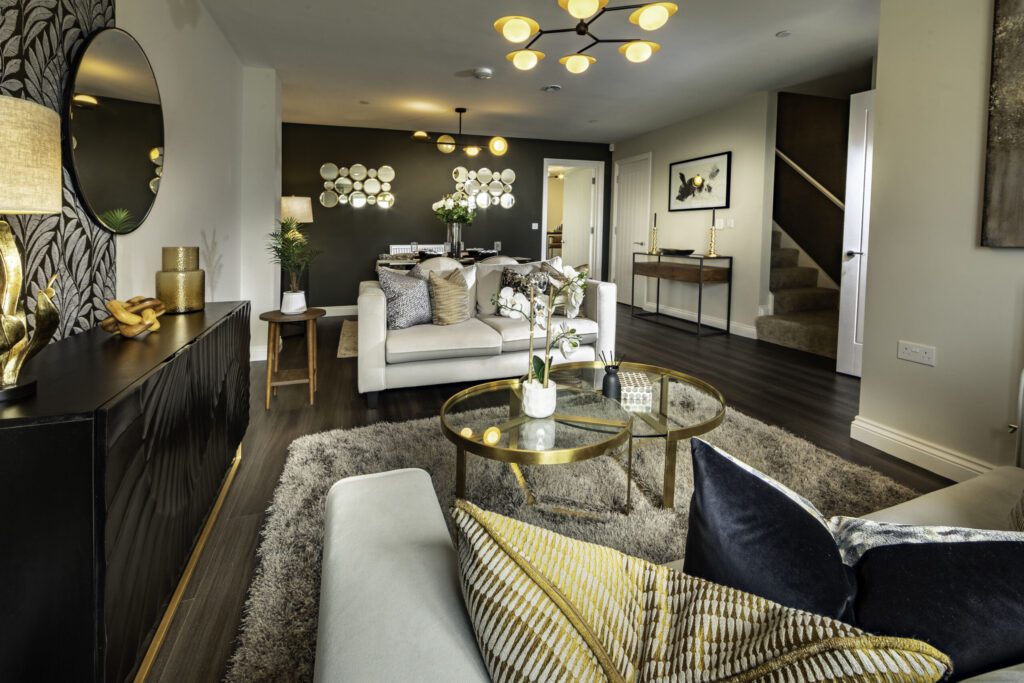
Designed for People and Nature
Placemaking was at the heart of the Gwynfaen vision from the outset. Before a single home was designed, the team began with the landscape, shaping the site around nature, not the other way around.
The result is a village layout centred around a community green, linked swales and biodiversity corridors, and walkable streets that promote active travel and local connection.
A key part of Gwynfaen’s approach is using natural, locally-sourced materials like Welsh timber and natural fibre insulations, to lower environmental impact and enhance residents’ wellbeing. These materials help create healthy, breathable living spaces with good air quality, supporting comfort and relaxation.
“We designed the green parts of the development before the buildings — a landscape-led approach that’s almost unique.”
Elfed Roberts, Head of Sustainability & Innovation Pobl Group
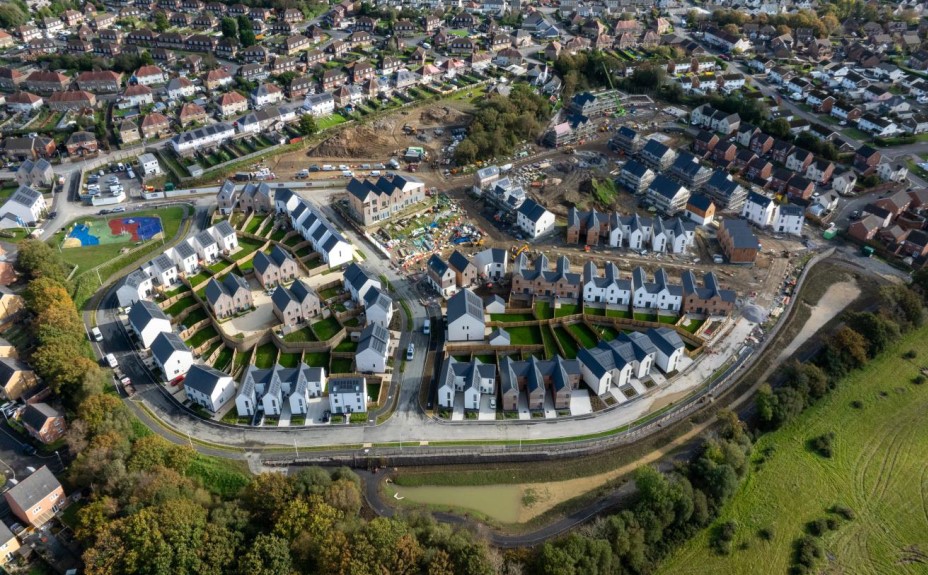
Navigating Conflicting Priorities in Street Design
A key challenge was the Highways Department’s resistance to the project’s placemaking and decarbonisation aims. Despite support from the planning authority and Design Commission for features like narrowed carriageways, green infrastructure, and home zones, highways rejected these proposals over safety and maintenance concerns, especially with rising delivery traffic post-COVID. This forced major design changes and blocked street adoption.
By contrast, new SuDS legislation in Wales enabled the integration of swales, rain gardens, and green corridors, strengthening surface water management while enhancing the public realm and environmental goals.
Community Hub
A defining feature of Gwynfaen is the Community Hub, which is being delivered as part of Phase 3. Located at the heart of the scheme, the hub will include a café and provide opportunities for gatherings, workshops, wellbeing activities, and social events — creating a welcoming place for people to meet.
The hub will include some community outreach elements, alongside its primary function of offering a pleasant space for residents and visitors to come together informally. By placing this venue at the centre of the development, the project helps ensure that Gwynfaen feels like more than just a collection of homes, it becomes a place where people can connect and enjoy shared experiences.
Construction & Materials
Sustainability extends to the very fabric of the homes. A key part of Gwynfaen’s approach is using natural, locally-sourced materials like Welsh timber and natural fibre insulations, to lower environmental impact and enhance residents’ wellbeing.
These natural materials help to manage moisture within the building fabric, reducing mould and condensation risks, and creating healthy, comfortable living spaces with good indoor air quality.
Locally manufactured timber panel systems are constructed within 10 miles of the site, reducing transport emissions and supporting local jobs. Materials include:
- Welsh-grown Larch and Cedar cladding
- Woodfibre insulation
- Recycled foam glass and lime screeds
- Triple-glazed timber-framed windows and doors
- Pennant stone from Neath Valley
Gwynfaen is the first Pobl project to complete a Whole Life Carbon Assessment, making it a benchmark for both embodied and operational emissions.
The homes also feature “attic-ready” pitched roofs with trusses that allow for easy future conversions offering flexible space and supporting longevity.
“The build contract requires local subcontractors. That helps strengthen the regional supply chain and supports the foundational economy.”
— IHP Application, 2019
Cost Implications: While upfront costs are higher than standard construction, these homes offer significant lifetime savings through dramatically lower energy bills and negating the need to retrofit in the near future, supporting residents with ongoing affordability.
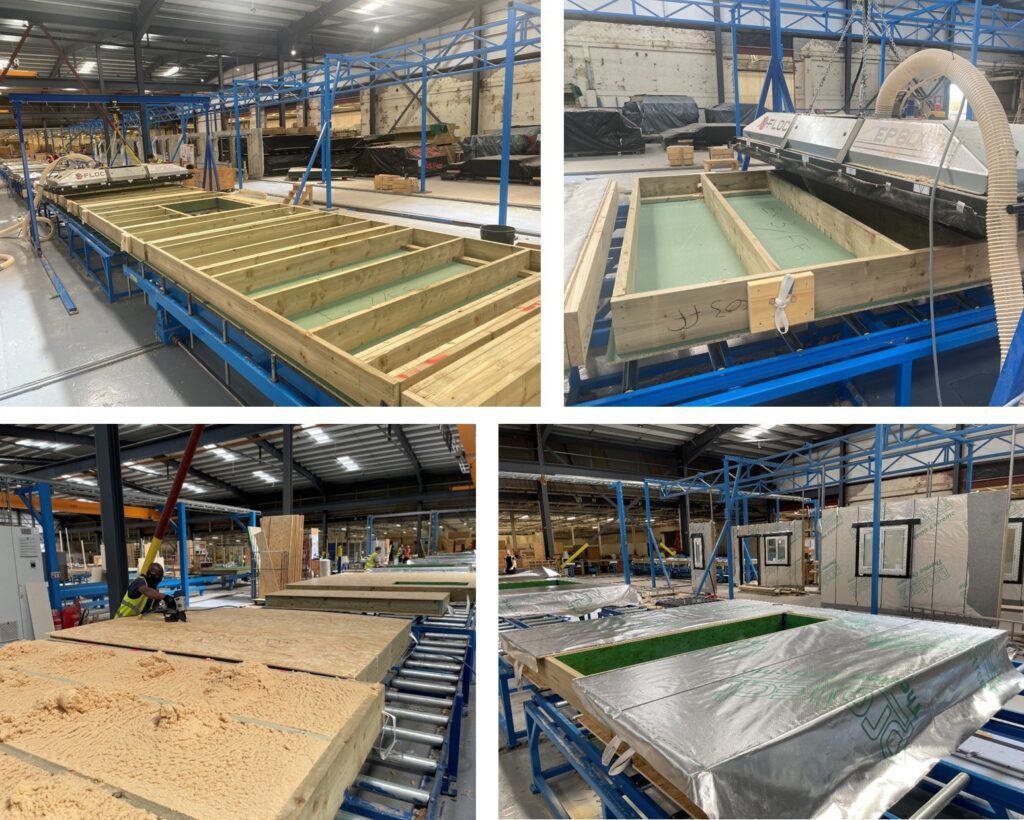
Policy, Standards and Frameworks
- Gwynfaen aligns with a range of national and local frameworks designed to support better homes, stronger communities, and a more sustainable built environment:
- Building Regulations Part L (2014) – Sets minimum energy efficiency requirements for buildings in Wales. Gwynfaen exceeds these with a high-performance fabric and renewable energy systems.
- Manual for Streets 2 – Encourages people-first, Walkable street layouts. Gwynfaen embraces this via connected green streets.
- Wales Placemaking Charter – A commitment to design principles that support well-being. Gwynfaen embodies all six core principles which include involving the local community in the development of proposals; prioritisation of walking, cycling and public transport, and well-designed, safe streets and public spaces.
- Secured by Design – Ensures the physical design of buildings and places deters crime. Gwynfaen layouts support safety and natural surveillance.
- DQR 2005 – The Welsh Government’s former space and design standards for affordable housing. Gwynfaen complies with these throughout.
- Innovative Housing Programme (Welsh Government) – Gwynfaen was awarded £9.5 million under IHP 2019/20 to pilot sustainable construction and zero-carbon housing
- Swansea Council’s Placemaking Guide for new Residential Development. Gwynfaen not only follows this guidance but is referenced twice as an example.
- Development Quality Requirements (DQR) 2005 – Welsh Government standards for Social Housing Grant projects, setting out space and design requirements and promoting Lifetime Homes (easily adaptable for future accessibility). Gwynfaen followed these requirements, which has been superceded by the WDQR 2021 – “Beautiful Homes and Places”.
- Well-being of Future Generations (Wales) Act 2015 – A pioneering Welsh law requiring public bodies to consider long-term social, environmental, economic, and cultural impacts. Gwynfaen contributes directly to the goals of:
- Place (walkable, community-first design)
- Energy (affordable, low-carbon systems)
- Carbon (embodied and operational carbon reduction)
Technology & Smart Energy
The homes at Gwynfaen are equipped with smart, clean energy systems:
- Solar PV: Viridian Clearline Fusion
- Battery Storage: Sonnen, Duracell
- Heat Pumps: Vaillant and Mitsubishi
- MVHR: Manufactured by Nuaire with summer bypass to prevent overheating
- Smart Apps: QR-coded user guides, mobile energy management
- Export: Homes are enabled to export to the grid
Passive solar design, careful orientation, and triple glazing ensure thermal comfort year-round.
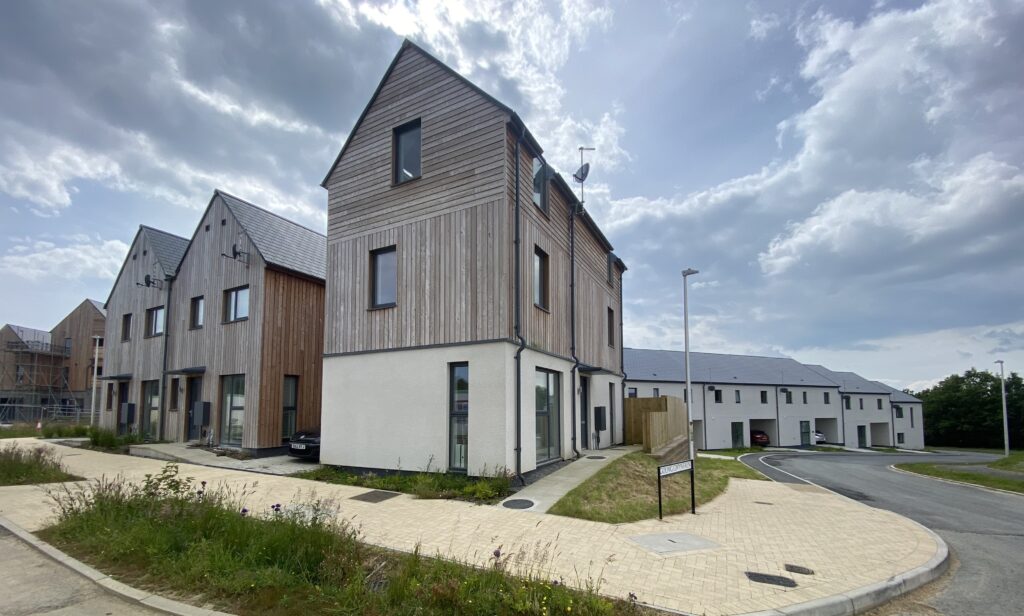
Lessons Learned
- Complex House Types – The inclusion of 23 different house types created inefficiencies in design and delivery. Future projects will streamline layouts to improve cost-effectiveness and simplify construction.
- Cladding Choices – Initial use of Welsh Larch caused detailing and performance issues, leading to a switch to Cedar with more robust design solutions.
- Warranty Conflicts – Some innovative natural materials could not be approved by NHBC. This highlighted the need to balance innovation with warranty requirements.
- Mortgageability – Certain timber cladding specifications were rejected by lenders, showing the importance of early engagement with the mortgage market to ensure financeability.
- Street Adoption Challenges – Swansea Highways did not accept the green-street layout. While some compromises were made, SuDS features allowed much of the sustainable design intent to be retained.
- Tech Commissioning – Weak mobile signal on-site delayed the setup of energy systems, which require internet connection for commissioning. Future phases will install site-wide Wi-Fi during construction to avoid this issue.
- Resident Onboarding – Greater support is needed for residents in setting up smart apps, accessing SEG payments, and understanding new home technologies.
Glossary
- HAPS – Homes as Power Stations
- ASHP – Air Source Heat Pump
- MVHR – Mechanical Ventilation with Heat Recovery
- SuDS – Sustainable Drainage Systems
- WLCA – Whole Life Carbon Assessment
- Swales – Shallow, vegetated channels that manage rainwater runoff at surface level, enhance biodiversity, and support sustainable drainage
- Off-site manufacture – Homes built in a factory setting and assembled on site
This case study was prepared by the Good Homes Alliance for the Welsh Zero Carbon Hwb